Wooden Slats Are The Garden Trend You Can’t Ignore – Here's 10 Ways To Get The Designer Look
Loved by high-end designers, wooden slats are currently having a moment. Discover how to recreate this versatile trend in your own garden

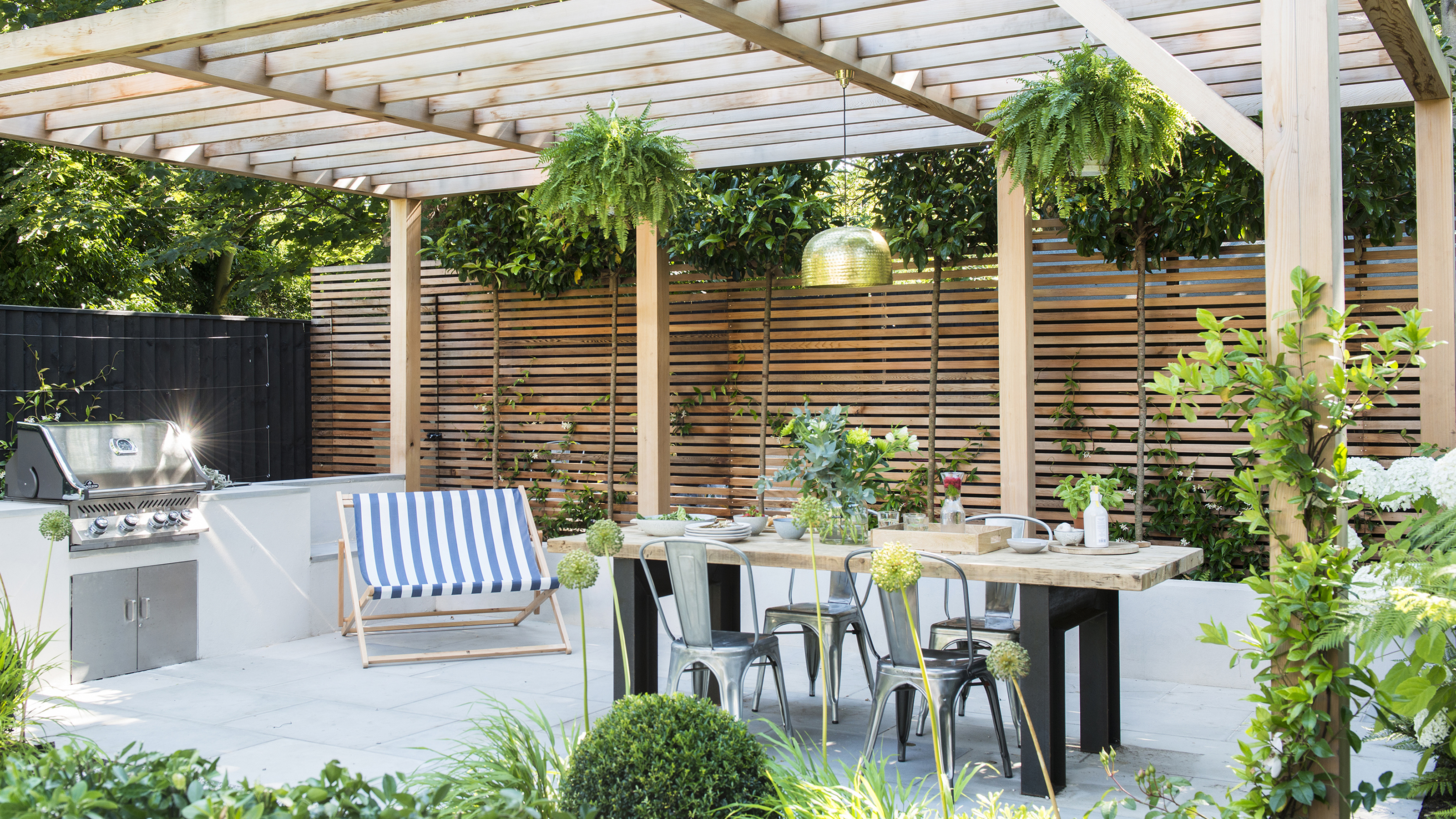
Sign up for the Gardening Know How newsletter today and receive a free copy of our e-book "How to Grow Delicious Tomatoes".
You are now subscribed
Your newsletter sign-up was successful
The use of wooden slats is an enduring trend, and in varied forms has been present in architecture for centuries. However, it’s currently having a moment in luxury garden design.
Characterized by narrow planks, neatly spaced out so as to allow light to filter through, wooden slatting is a simple solution that is extremely versatile.
While creating a crisp, modern aesthetic, the gaps in the wood also have the effect of softening the look of screens and barriers. They can serve a practical purpose, too – standing up to high winds where a solid structure may become damaged.
Using wooden slats vertically will add height and drama to the garden, and when used horizontally they serve to make an area feel wider.
Whether you want to embrace the look wholeheartedly with hardscaping ideas, such as a wooden slat fence, or nod to the trend with a slatted garden bench or planter, these stylish ideas are bound to inspire.
1. Define boundaries with a wooden slat fence
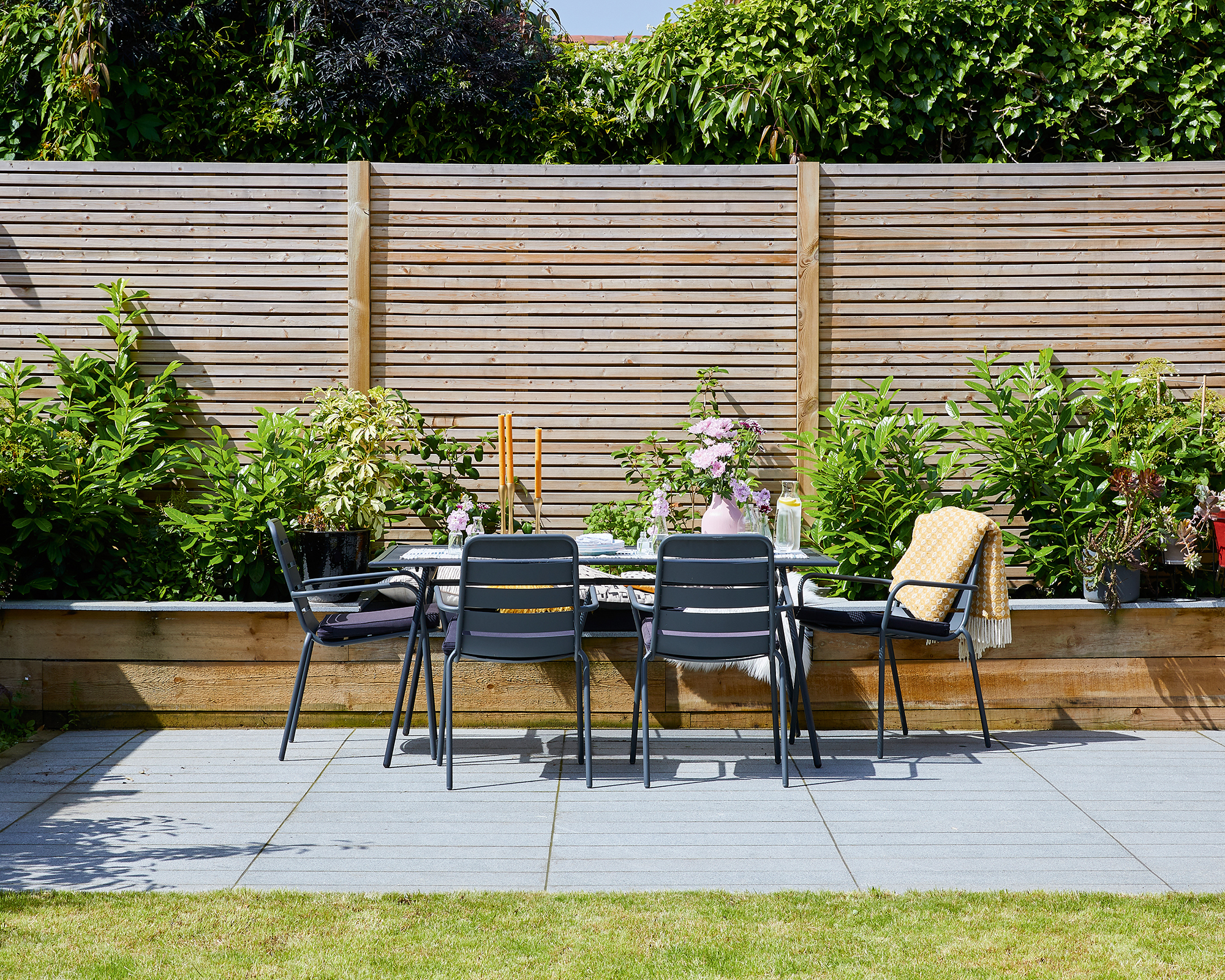
A horizontal wooden slat fence is a stunning modern solution to defining garden boundaries or zoning areas.
Solid fencing can block out too much sun, but a slatted design allows in some light and casts soft shadows, while still offering privacy.
Sign up for the Gardening Know How newsletter today and receive a free copy of our e-book "How to Grow Delicious Tomatoes".
It also enables the whole fence to support climbing plants, such as flowering vines, without having to install separate trellising or wires.
Either opt for a full-height fencing solution, or use wood slatting to add height to an existing wall.
As well as for boundaries, consider using a wooden slat fence to hide less-attractive features of the garden, such as trash cans or compost heaps.
2. Build a slatted bench
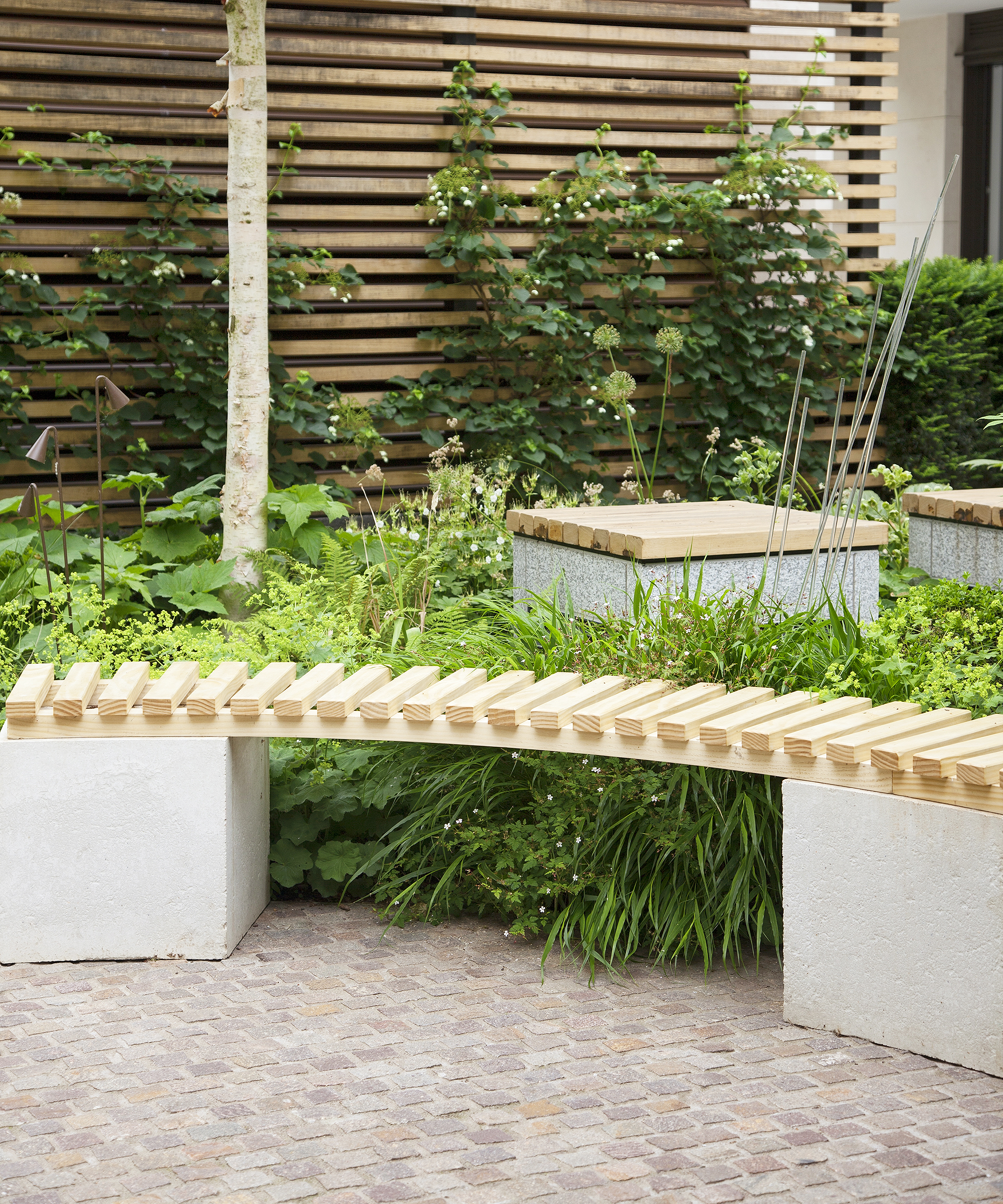
A slatted garden bench is the perfect way to get the trend into your garden at a relatively low cost. This curved design is brimming with designer style and makes for a creative garden seating idea.
There are a wide range of designs available to buy, but if you’re handy, you can build your own bench using lumber from the local hardware store. Alternatively, you could commission a custom curved design like this from a local carpenter.
3. Use wooden crates as planters
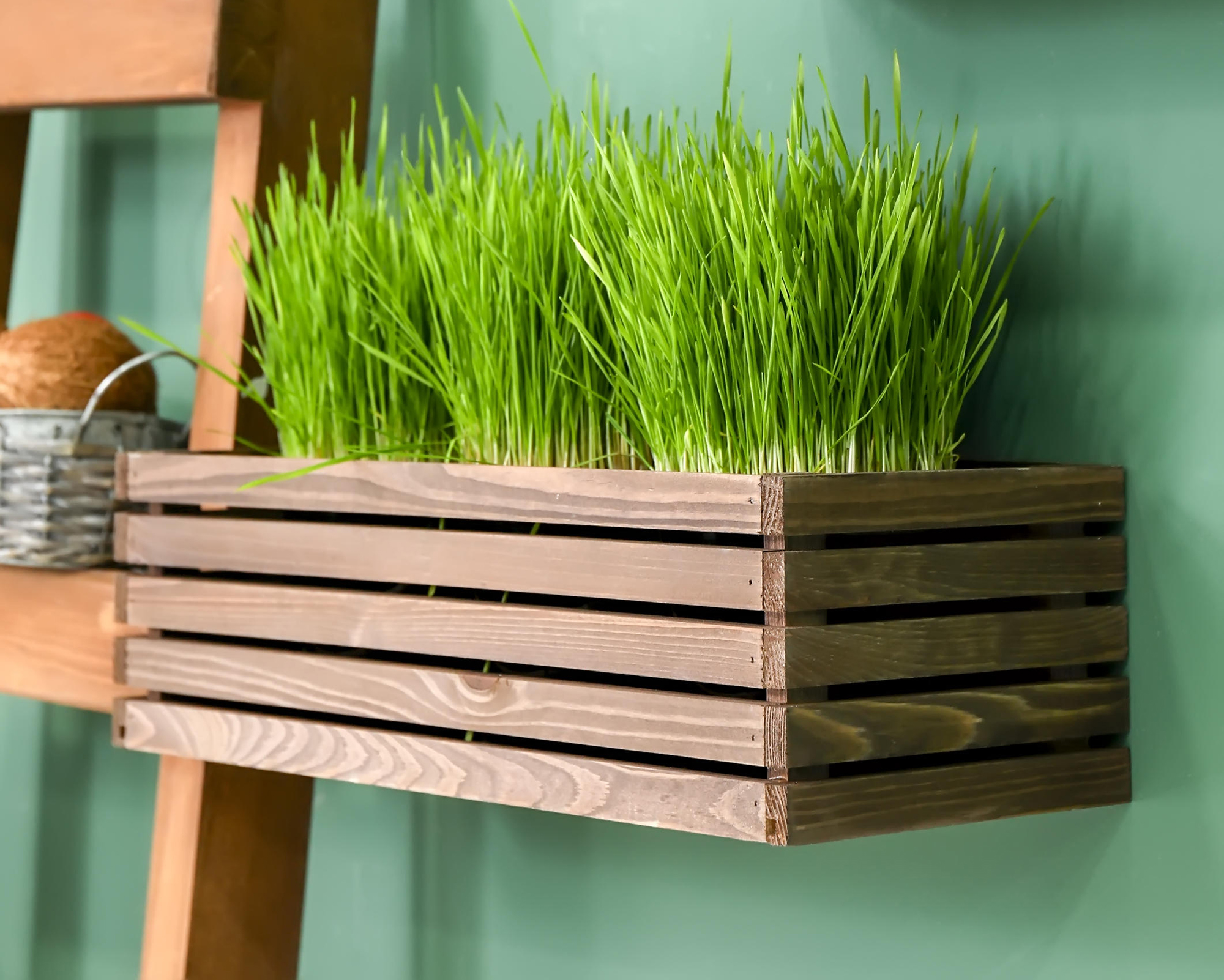
Repurposing wooden crates into planters is a creative and fun way to add plants to any location.
Wooden box planters can be made out of a garage sale crate, a craft store slatted box container, or can be homemade from scrap wood or a discarded pallet.
The slats need to be less than 2 inches (5 cm.) apart, and you will need to line the planter so the soil doesn’t fall out and the wood doesn’t rot.
You can either display your planters on the patio, or mount them on a wall to create an outdoor wall garden.
4. Section off a seating area
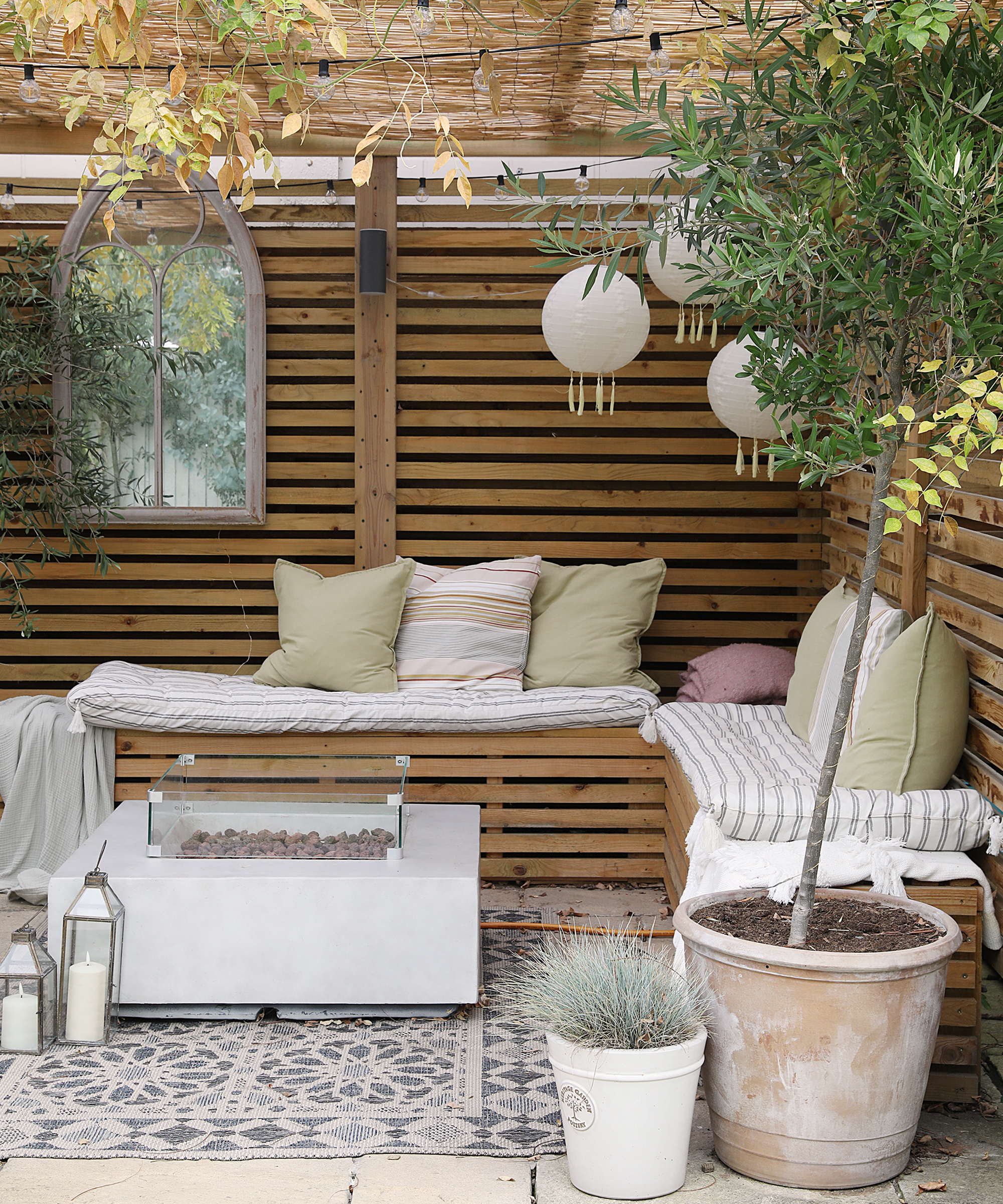
Wooden slatting is perfect for defining areas in a garden. This secluded outdoor sitting area is a custom design that could be recreated using slatted fencing panels.
Mirroring the treatment on an L-shaped bench seat adds depth to the design, and pulls the scheme together.
Add comfy seat cushions, plenty of plants, and a modern fire pit to cozy up on chilly evenings.
5. Add slats for a trellis screen
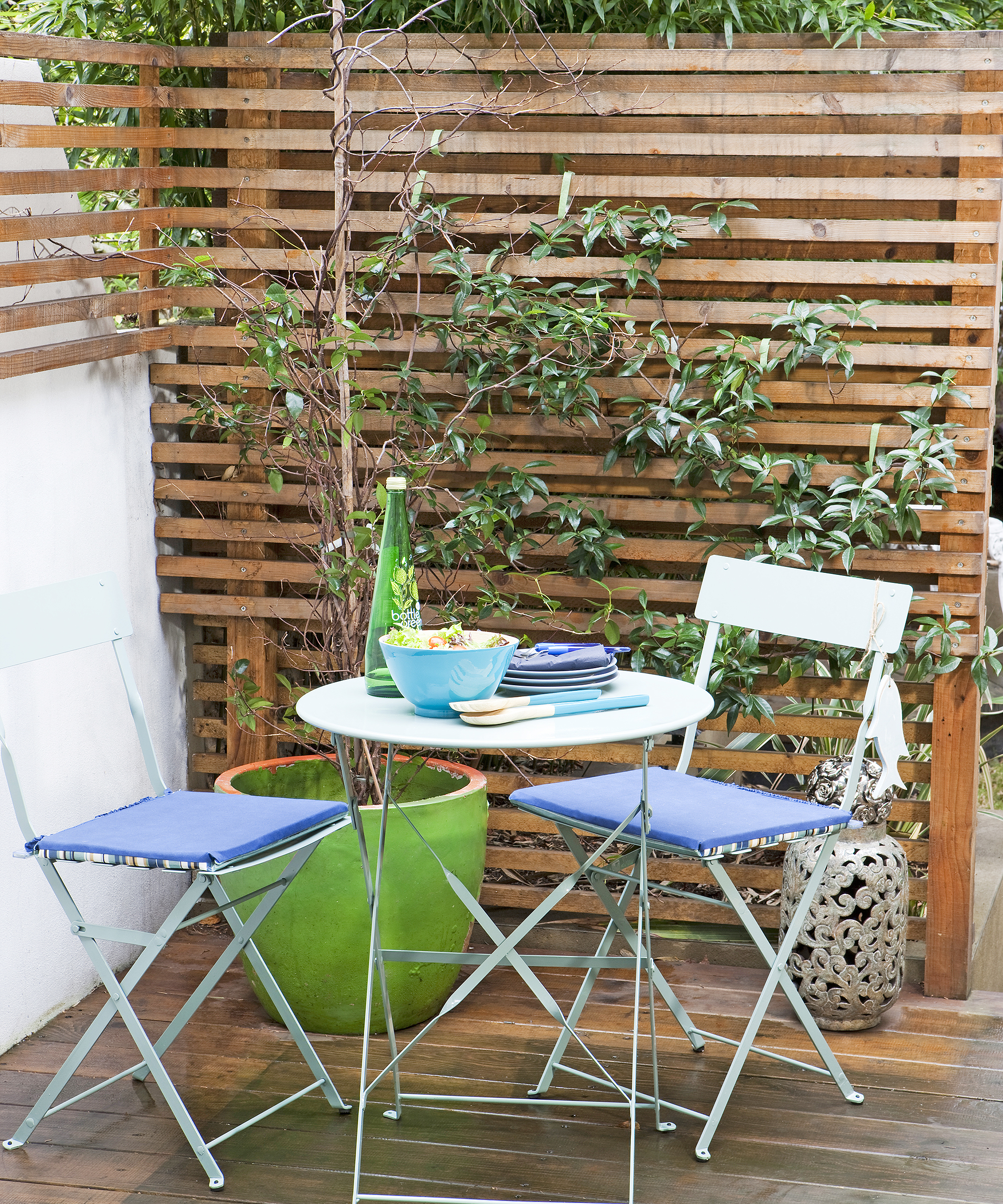
One of the advantages of wooden slats is that they provide the ideal backdrop for climbing plants. The gaps in between the slats allow you to tie stems and branches directly to the frame.
Either take advantage of a wooden slat fence to grow climbers around the garden, or create a smaller section as a focal-point feature. This can be affixed to a wall or used as a standalone panel to define an outdoor dining area.
6. Build a slatted storage wall
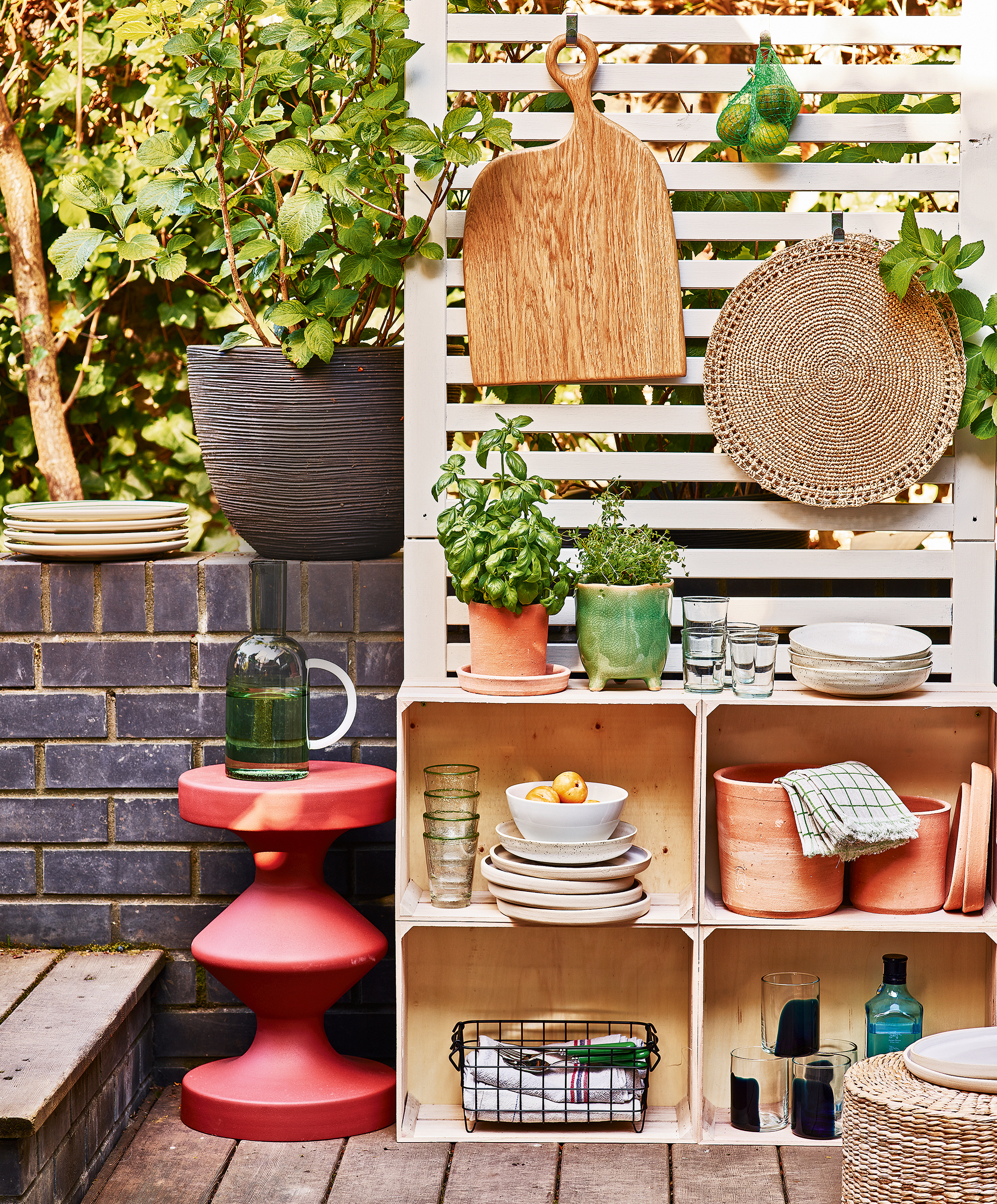
A slatted storage wall is such a stylish accompaniment to a BBQ or outdoor dining area. It also couldn’t be simpler to make – buy or build a panel, then use over-door hooks for hanging items.
This clever design repurposes old storage boxes as shelves. Built as one piece of furniture, it can be moved around the garden, rather than a permanent fixture.
7. Include a garden building in your design
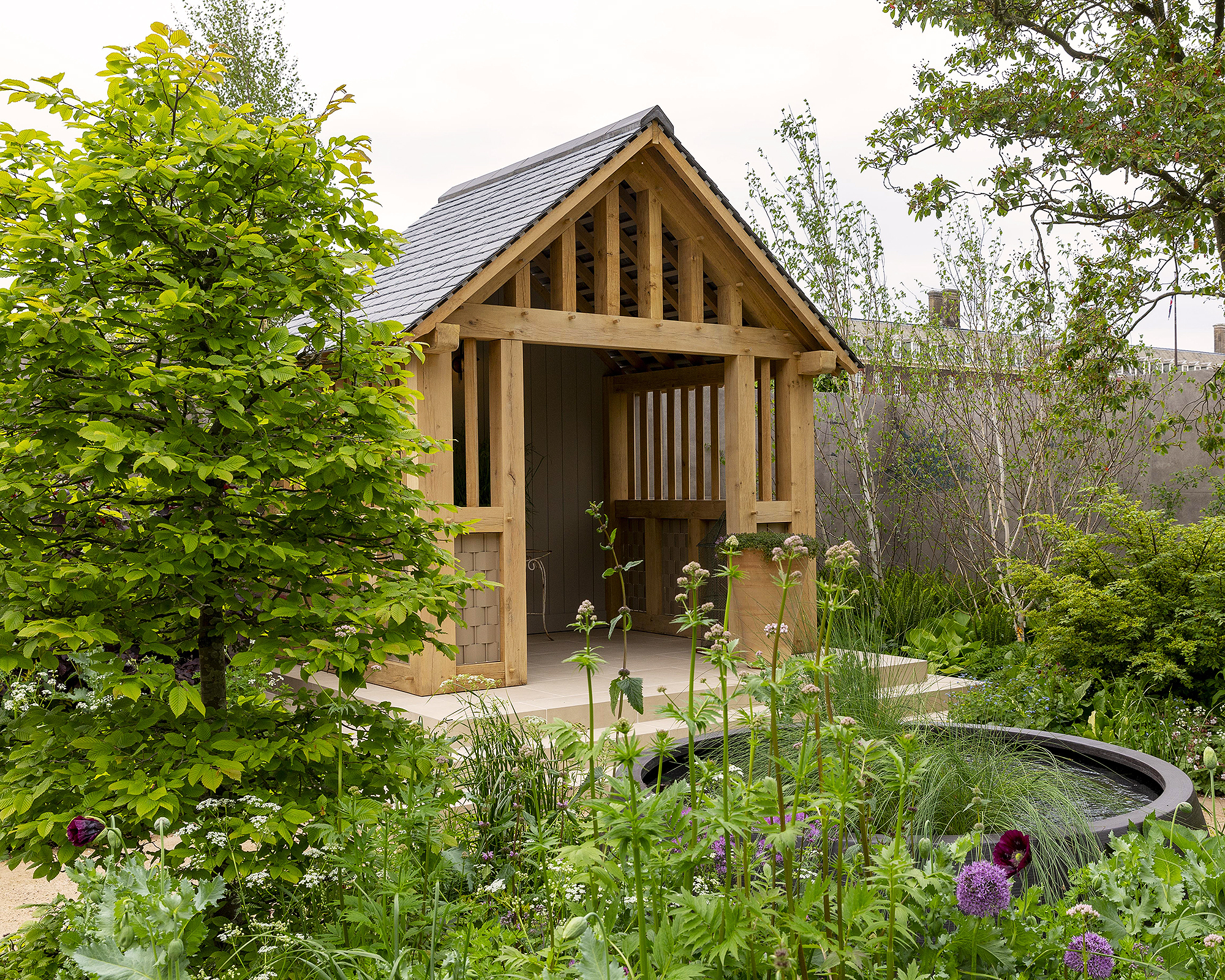
Add a garden building featuring wooden slats, such as a summerhouse, gazebo, or pergola. This stunning pavilion is hand-built in oak with a bespoke metalwork roof.
It was featured in the RBC Brewin Dolphin Garden at Chelsea Flower Show in 2023. The design drew creative inspiration from the way knowledge is passed down from generation to generation and interpreted for the modern world.
8. Make a statement with furniture
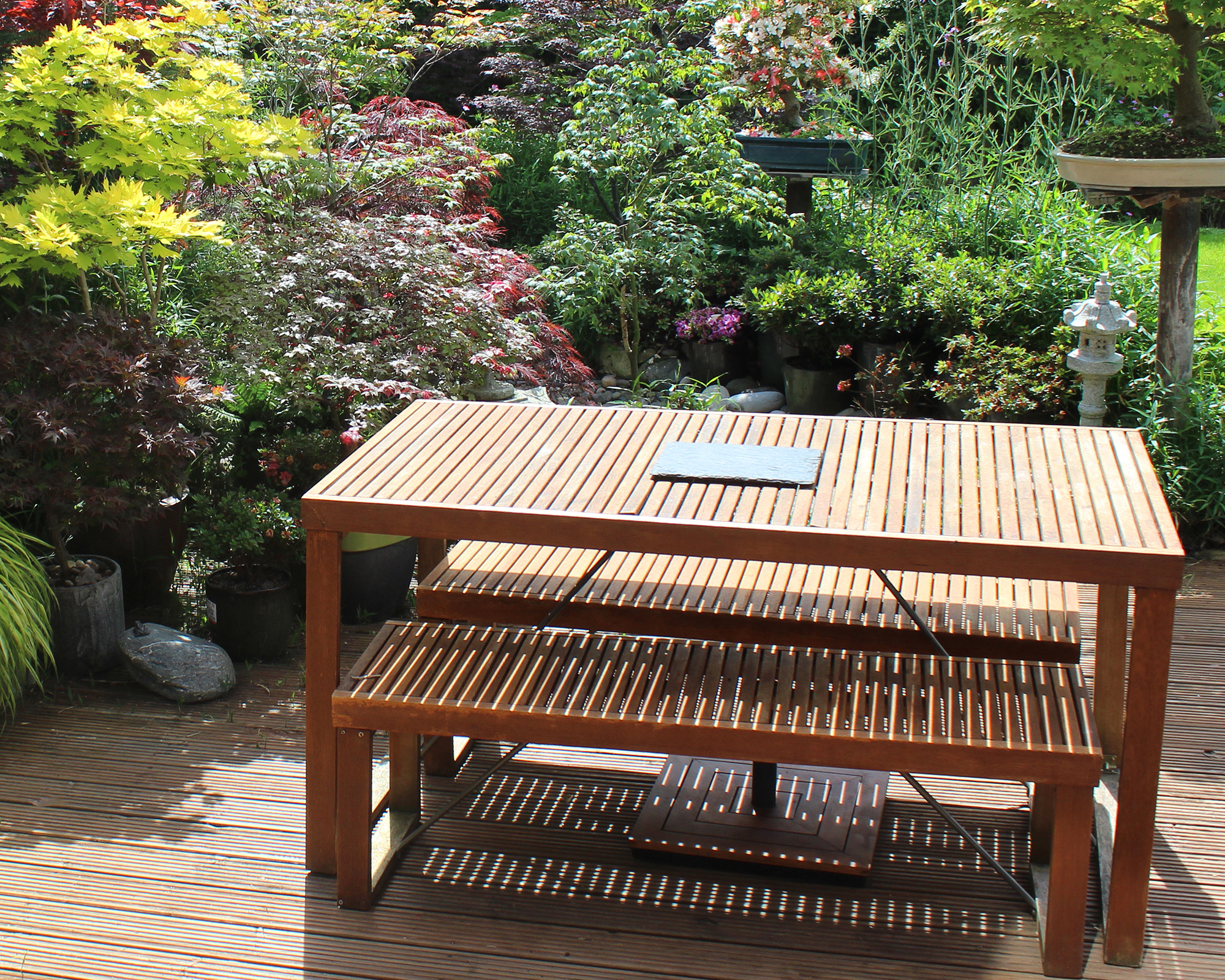
Outdoor furniture is an easy way to embrace the wooden slat trend. This dining table with benches beautifully complements the zen theme of this garden, and echoes the decking.
The way the light passes through the slats casts such interesting shadows, adding to the feel of peace and calm.
9. Build a treehouse for the kids
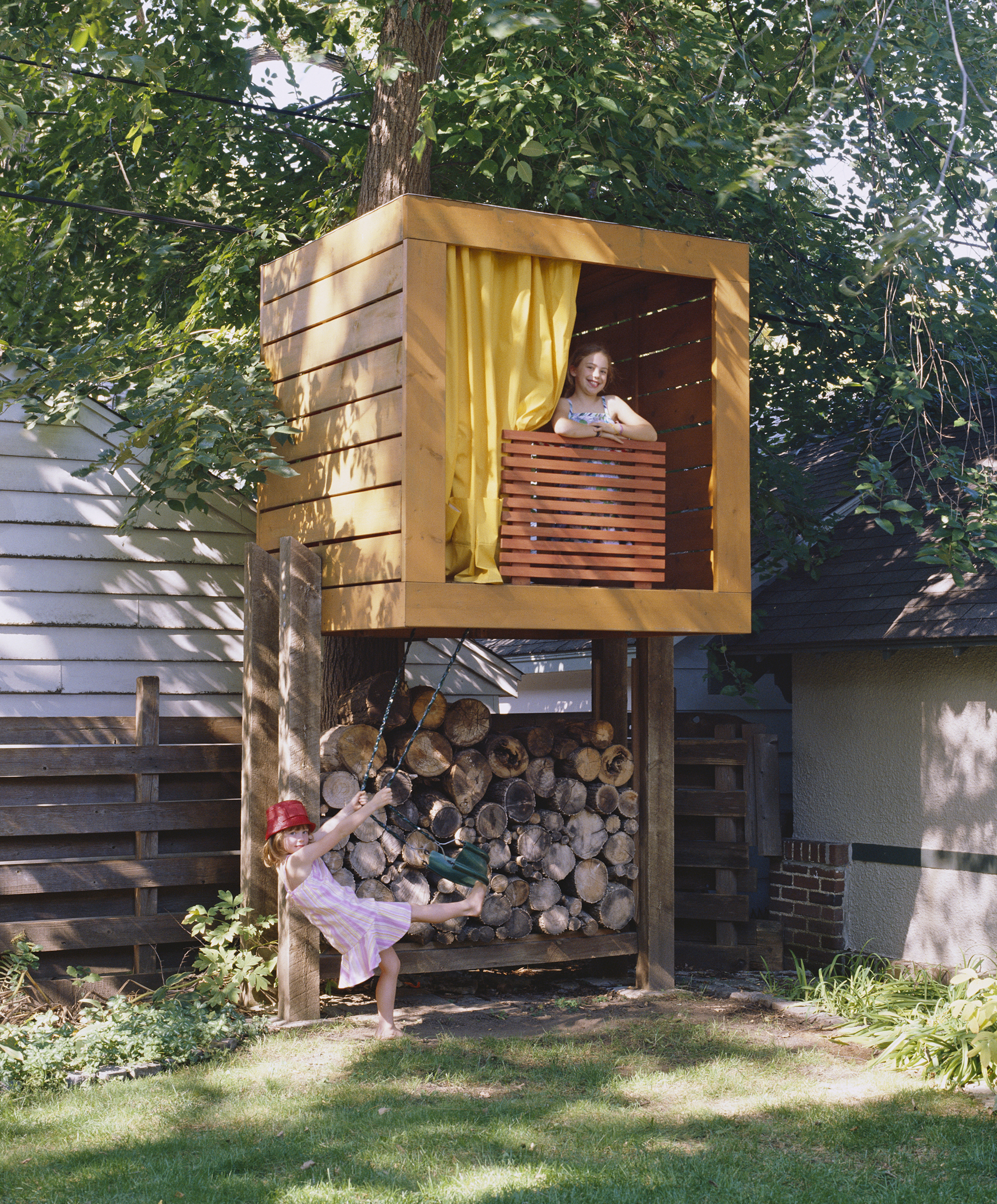
A treehouse is such a fun way to introduce the slatted wood trend into your garden. Not only do treehouses add a sense of creativity and excitement, but they can even increase property value.
Creating a room in the trees isn’t just for the kids. Instead of a playroom, an adult treehouse can be a luxurious outdoor building, such as a home office or guest annexe. One of the main advantages is that it doesn’t take up valuable footprint on the ground.
At its most basic, your design will require a substantial tree, a roof, walls, flooring, and an access point – such as a ladder. Everything else is down to your imagination.
10. Mirror wooden slats in a pergola
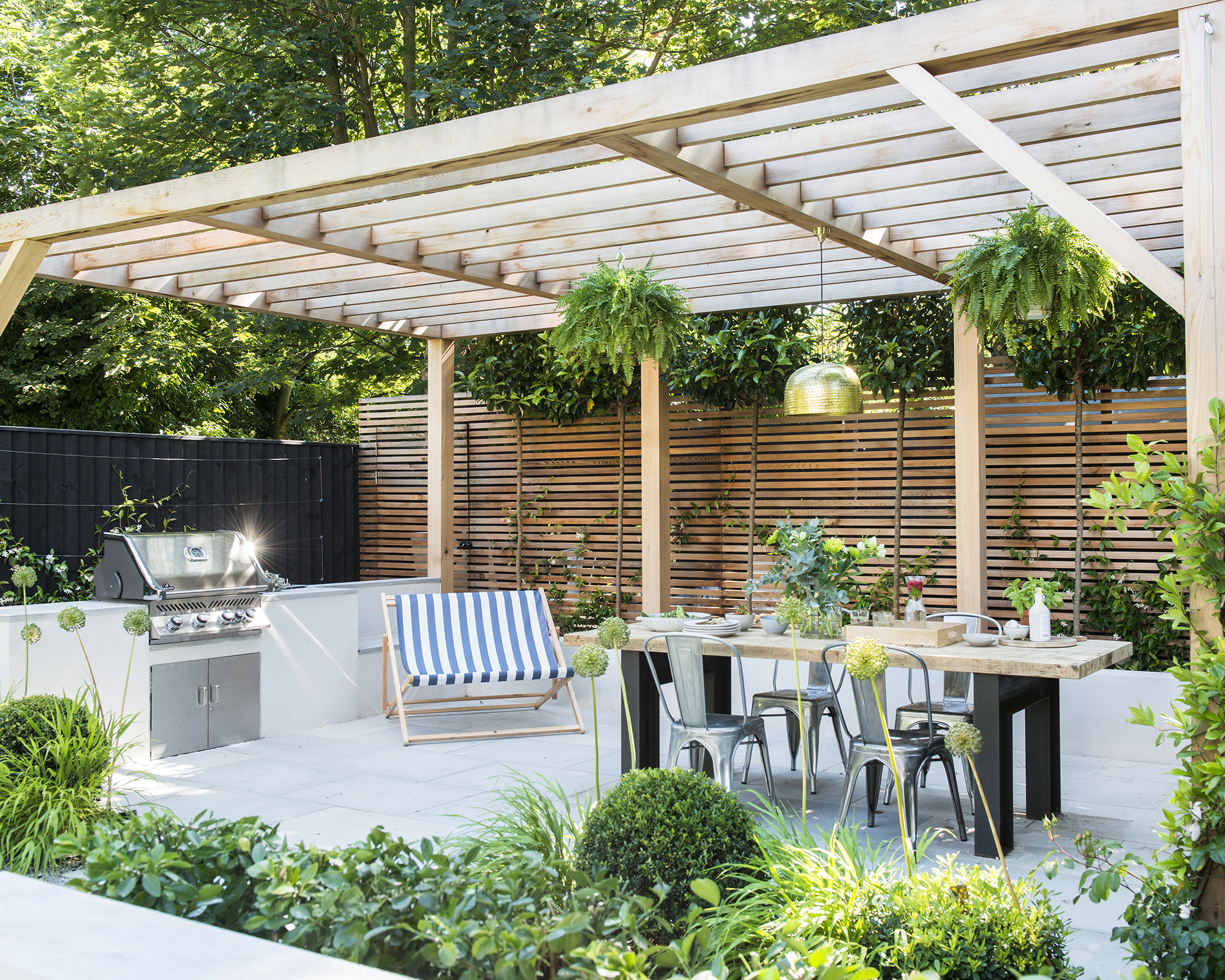
There is such a stunning repetition to this outdoor dining and grilling space. It is defined by a pergola that elegantly echoes the slats of the fence behind it.
The crisp edges of the timber exude modern appeal. They are perfectly complemented by a minimalist border of white rendered planters, packed with evergreen shrubs.
Pergola climbing plants and hanging baskets add an extra dimension to this pergola. However, it would also look stunning with a vining plant creeping overhead.

Melanie is an experienced gardener and has worked in homes and gardens media for over 20 years. She previously served as Editor on Period Living magazine, and worked for Homes & Gardens, Gardening Etc, Real Homes, and Homebuilding & Renovating. Melanie has spent the last few years transforming her own garden, which is constantly evolving as a work in progress. She is also a passionate organic home grower, having experimented with almost every type of vegetable at some point. In her home, Melanie tends to an extensive houseplant collection and is particularly fond of orchids.